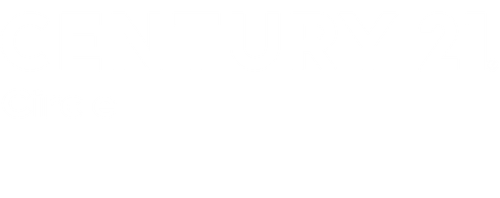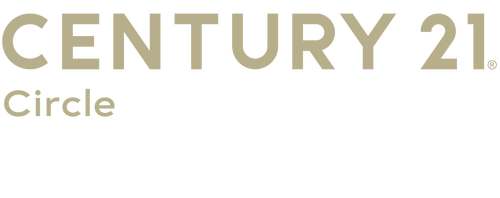


Listing Courtesy of:  Midwest Real Estate Data / Century 21 Circle / Maureen Solache
Midwest Real Estate Data / Century 21 Circle / Maureen Solache
 Midwest Real Estate Data / Century 21 Circle / Maureen Solache
Midwest Real Estate Data / Century 21 Circle / Maureen Solache 3023 Bethel Boulevard Zion, IL 60099
Contingent (29 Days)
$248,000
MLS #:
12373410
12373410
Taxes
$6,510(2024)
$6,510(2024)
Lot Size
10,019 SQFT
10,019 SQFT
Type
Single-Family Home
Single-Family Home
Year Built
1928
1928
School District
126,6
126,6
County
Lake County
Lake County
Listed By
Maureen Solache, Century 21 Circle
Source
Midwest Real Estate Data as distributed by MLS Grid
Last checked Jun 24 2025 at 9:58 AM GMT+0000
Midwest Real Estate Data as distributed by MLS Grid
Last checked Jun 24 2025 at 9:58 AM GMT+0000
Bathroom Details
- Full Bathrooms: 2
Interior Features
- 1st Floor Full Bath
- Built-In Features
- Laundry: Main Level
- Co Detectors
- Ceiling Fan(s)
- Fan-Whole House
- Sump Pump
- Water Heater-Gas
- Appliance: Range
- Appliance: Dishwasher
- Appliance: Refrigerator
- Appliance: Washer
- Appliance: Dryer
- Appliance: Stainless Steel Appliance(s)
- Appliance: Humidifier
Property Features
- Foundation: Concrete Perimeter
Heating and Cooling
- Natural Gas
- Forced Air
- Central Air
Basement Information
- Unfinished
- Crawl Space
- Full
Exterior Features
- Roof: Asphalt
Utility Information
- Utilities: Water Source: Lake Michigan, Water Source: Public
- Sewer: Public Sewer
Parking
- Asphalt
- Garage Door Opener
- On Site
- Garage Owned
- Detached
- Off Alley
- Garage
Living Area
- 1,547 sqft
Location
Estimated Monthly Mortgage Payment
*Based on Fixed Interest Rate withe a 30 year term, principal and interest only
Listing price
Down payment
%
Interest rate
%Mortgage calculator estimates are provided by C21 Circle and are intended for information use only. Your payments may be higher or lower and all loans are subject to credit approval.
Disclaimer: Based on information submitted to the MLS GRID as of 4/20/22 08:21. All data is obtained from various sources and may not have been verified by broker or MLSGRID. Supplied Open House Information is subject to change without notice. All information should beindependently reviewed and verified for accuracy. Properties may or may not be listed by the office/agentpresenting the information. Properties displayed may be listed or sold by various participants in the MLS. All listing data on this page was received from MLS GRID.




Description